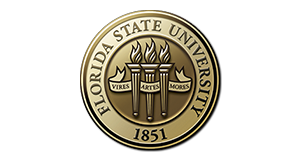Florida State University Search
Design Guidelines & Specifications
Click Headings Below to Expand Categories
- INTRODUCTION
- How To Use These Guidelines
- Revision History
- GENERAL PLANNING AND DESIGN DATA
- General Administrative Guidelines
- Contracts Management
- Permitting
- As Built Requirements
- General Planning and Design Guidelines
- Site Planning
- Aesthetic Committee Review
- Acoustical Treatment
- Accessibility
- Sustainability Design
- Building Commissioning
- Custodial Closet Design
- General Classroom Design
- General Construction Guidelines
- Construction Stormwater Management
- Site Management During Construction (noise, debris, dust, fencing, pedestrian safety, parking/deliveries, traffic mgmt.)
- Demolition
- Hazardous Material Abatement
- Utilities Procurement Procedures
- General Administrative Guidelines
- TECHNICAL CONSTRUCTION SPECIFICATIONS
- Division 1 - General Requirements
- LEED Certification
- Commissioning
- Stormwater Inspection Form
- Division 2 - Sitework
- Division 3 - Concrete
- Division 4 - Masonry
- Division 5 - Metals
- Division 6 - Wood and Plastics
- Division 7 - Thermal and Moisture Protection
- Division 8 - Doors & Windows
- Division 9 - Finishes
- Division 10 - Specialities
- Division 11 - Equipment
- Motorized Projection Screens and Projector Mounting
- Systems and Safety Equipment for Labs
- Division 12 - Furnishings
- Laboratory Casework
- Floor Walk-Off Mats and Frames
- Division 13 - Special Construction
- Section Not Used At This Time
- Division 14 - Conveying Systems
- Division 15 - Mechanical and Plumbing
- Mechanical Narrative
- HVAC Controls
- Control Diagrams
- Air Handler Sequences & Points
- IC-1 100% OA VAV PREHEAT-COOLING-HUM-SINGLE FAN
- IC-2 100% OA VAV PREHEAT-COOLING-HUMIDIFIER-FAN ARRAY
- IC-3 100% OA VAV PREHEAT-COOLING-ER-SINGLE FAN
- IC-4 100% OA VAV PREHEAT-COOLING-HUM-HEATPIPE-SINGLE FAN
- IC-5 MIXED AIR VAV-COOLING-REHEAT-SINGLE FAN
- IC-6 MIXED AIR VAV-COOLING-SINGLE FAN
- IC-7 MIXED AIR VAV-PREHEAT-COOLING-SINGLE FAN
- IC-8 CHILLED WATER PUMPING
- IC-9 FAN COIL UNITS - HEATING AND COOLING
- IC-10 FAN COIL UNITS - COOLING
- IC-11 STEAM-HOT WATER HEAT EXCHANGER-SINGLE
- IC-12 STEAM-HOT WATER HEAT EXCHANGER-DUAL
- IC-13 LABORATORY CONTROL-SUPPLY AND GENERAL
- IC-14 LABORATORY CONTROL-SUPPLY, GENERAL AND FUME
- IC-15 AIR TERMINAL UNITS-SINGLE DUCT VARIABLE AIR VOLUME COOLING ONLY
- IC-16 AIR TERMINAL UNITS-SINGLE DUCT VARIABLE AIR VOLUME with HOT WATER REHEAT or ELECTRIC HEAT
- IC-17 EXHAUST FAN SYSTEM-MULTIPLE FANS
- FSU BAS Point Naming Convention
- BAS Integration Standard
- Division 16 - Electrical and Telecommunications
- Division 1 - General Requirements
- FSU ENVIRONMENTAL HEALTH AND SAFETY GUIDELINES
- APPENDICES
- ADDENDA
For questions concerning the design guidelines, please contact Kim Ball at 850-644-1290 or email kstrobel-ball@admin.fsu.edu





